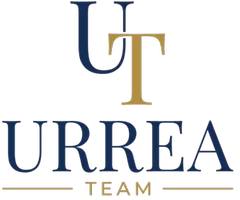5 Beds
5 Baths
4,003 SqFt
5 Beds
5 Baths
4,003 SqFt
Key Details
Property Type Single Family Home
Sub Type Single Family Residence
Listing Status Active
Purchase Type For Sale
Square Footage 4,003 sqft
Price per Sqft $306
Subdivision Monterra (Monte)
MLS Listing ID SR25180499
Bedrooms 5
Full Baths 4
Half Baths 1
Condo Fees $260
Construction Status Updated/Remodeled
HOA Fees $260/mo
HOA Y/N Yes
Year Built 2017
Lot Size 6,987 Sqft
Property Sub-Type Single Family Residence
Property Description
Step inside to discover elegant laminate floors and recessed lighting that create a warm and inviting atmosphere throughout. The gourmet kitchen is a chef's delight, featuring stainless steel appliances, a gas stove and oven, premium counters, and an expansive island that's perfect for gatherings. The large pantry makes the storage convenient. Enjoy the convenience of a refrigerator, dishwasher, and range hood, all designed to make culinary adventures a breeze.
Elegant fireplaces add a touch of sophistication to the living spaces, while the primary bedroom boasts a luxurious ensuite bathroom with a separate tub and shower, walk-in closets, and double sinks. Each additional bedroom is thoughtfully designed with closets for ample storage.
Outdoor living is a dream with a beautifully landscaped backyard, complete with a built-in barbecue, fire pit, and tasteful lighting, lawn and fountain. Enjoy leisurely days at the communal pool or in the pool house, perfect for hosting memorable gatherings. The covered seating area in the backyard provides shade and comfort. This community also has a expansive and lush park.
This home ensures year-round comfort with central AC and heating, and the dedicated laundry room adds convenience to your daily routine. Experience the best of Santa Clarita living in this exquisite residence. Don't miss the opportunity to make it your own!
Location
State CA
County Los Angeles
Area Feks - Five Knolls
Zoning SCRS
Rooms
Main Level Bedrooms 4
Interior
Interior Features Ceiling Fan(s), Open Floorplan, Quartz Counters, Bedroom on Main Level, Walk-In Closet(s)
Heating Central
Cooling Central Air
Flooring Laminate
Fireplaces Type Family Room
Fireplace Yes
Appliance 6 Burner Stove, Dishwasher, Gas Oven, Refrigerator
Laundry Laundry Room
Exterior
Garage Spaces 3.0
Garage Description 3.0
Fence Brick
Pool Association
Community Features Suburban, Gated
Utilities Available Sewer Connected
Amenities Available Clubhouse, Barbecue, Playground, Pool, Spa/Hot Tub
View Y/N No
View None
Roof Type Concrete
Total Parking Spaces 3
Private Pool No
Building
Lot Description Corner Lot
Dwelling Type House
Story 2
Entry Level Two
Sewer Public Sewer
Water Public
Level or Stories Two
New Construction No
Construction Status Updated/Remodeled
Schools
School District Golden Valley Unified
Others
HOA Name Valencia Management
Senior Community No
Tax ID 2801031021
Security Features Gated Community
Acceptable Financing Cash to New Loan, Conventional
Listing Terms Cash to New Loan, Conventional
Special Listing Condition Standard
Virtual Tour https://youtu.be/f3nqgb5kOzo

GET MORE INFORMATION
Real Estate Professional | Lic# 01060158






