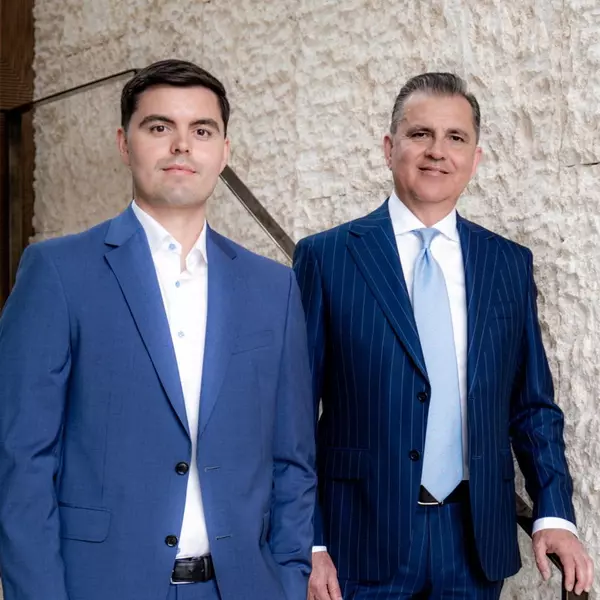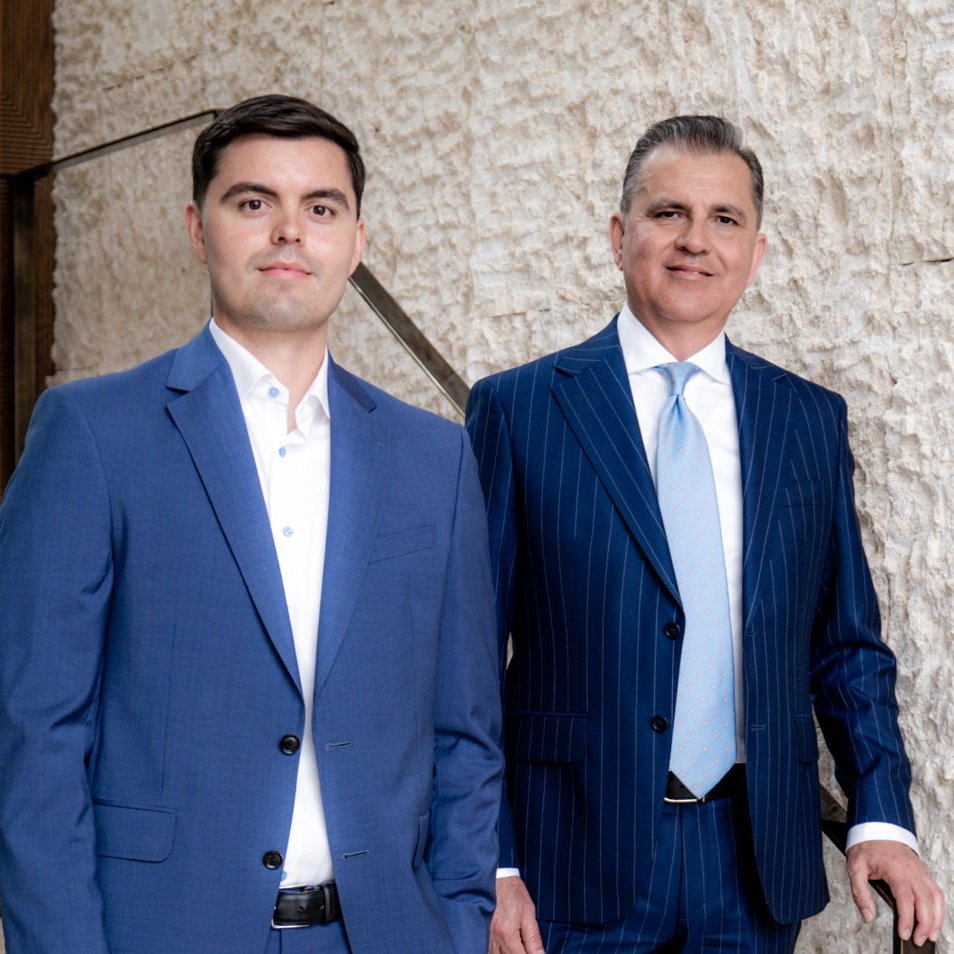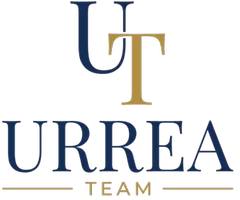
3 Beds
3 Baths
4,186 SqFt
3 Beds
3 Baths
4,186 SqFt
Open House
Sat Oct 04, 1:30pm - 4:00pm
Sun Oct 05, 1:30pm - 4:00pm
Key Details
Property Type Single Family Home
Sub Type Single Family Residence
Listing Status Active
Purchase Type For Sale
Square Footage 4,186 sqft
Price per Sqft $973
MLS Listing ID ML82016489
Bedrooms 3
Full Baths 3
HOA Y/N No
Year Built 1981
Lot Size 0.666 Acres
Property Sub-Type Single Family Residence
Property Description
Location
State CA
County San Mateo
Area 699 - Not Defined
Zoning RH
Interior
Interior Features Wine Cellar, Walk-In Closet(s)
Heating Central
Flooring Carpet, Tile, Wood
Fireplace Yes
Appliance Dishwasher, Refrigerator, Vented Exhaust Fan
Exterior
Parking Features Carport
Carport Spaces 2
View Y/N Yes
View Bay, Bridge(s), City Lights, Hills, Mountain(s), Valley, Trees/Woods, Water
Roof Type Other
Porch Deck
Total Parking Spaces 2
Building
Story 3
Water Public
New Construction No
Schools
Elementary Schools Other
Middle Schools Other
High Schools Woodside
School District Other
Others
Tax ID 068131250
Special Listing Condition Standard
Virtual Tour https://my.matterport.com/show/?m=Rr1opRKqNQD&brand=0

GET MORE INFORMATION

Real Estate Professionals | Lic# 01060158






