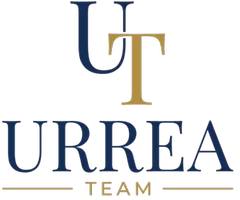4 Beds
3 Baths
3,415 SqFt
4 Beds
3 Baths
3,415 SqFt
OPEN HOUSE
Sat Aug 02, 1:00pm - 4:00pm
Sun Aug 03, 1:00pm - 4:00pm
Key Details
Property Type Single Family Home
Sub Type Single Family Residence
Listing Status Active
Purchase Type For Sale
Square Footage 3,415 sqft
Price per Sqft $728
Subdivision Monterey (Mont)
MLS Listing ID OC25170996
Bedrooms 4
Full Baths 3
Condo Fees $267
Construction Status Updated/Remodeled,Turnkey
HOA Fees $267/mo
HOA Y/N Yes
Year Built 2000
Lot Size 7,213 Sqft
Property Sub-Type Single Family Residence
Property Description
Location
State CA
County Orange
Area Tl - Talega
Interior
Interior Features Breakfast Bar, Built-in Features, Ceiling Fan(s), Separate/Formal Dining Room, Eat-in Kitchen, Open Floorplan, Quartz Counters, Recessed Lighting, All Bedrooms Up, Primary Suite, Walk-In Closet(s)
Heating Central
Cooling Central Air, Dual
Flooring Carpet, Tile, Vinyl
Fireplaces Type Family Room
Fireplace Yes
Appliance Built-In Range, Double Oven, Dishwasher, Disposal, Gas Range, Microwave, Refrigerator, Range Hood, Water Heater
Laundry Inside, Laundry Room
Exterior
Exterior Feature Lighting, Rain Gutters
Parking Features Concrete, Direct Access, Driveway, Garage
Garage Spaces 3.0
Garage Description 3.0
Fence Wrought Iron
Pool In Ground, Pebble, Private, Association
Community Features Biking, Curbs, Golf, Gutter(s), Street Lights, Sidewalks, Park
Utilities Available Cable Available, Electricity Connected, Natural Gas Connected, Phone Connected, Sewer Connected, Water Connected
Amenities Available Call for Rules, Sport Court, Meeting Room, Management, Meeting/Banquet/Party Room, Other Courts, Pickleball, Pool, Recreation Room, Tennis Court(s), Trail(s)
View Y/N No
View None
Roof Type Spanish Tile
Accessibility None
Porch Concrete
Total Parking Spaces 5
Private Pool Yes
Building
Lot Description Back Yard, Cul-De-Sac, Front Yard, Lawn, Landscaped, Near Park, Walkstreet, Yard
Dwelling Type House
Story 2
Entry Level Two
Foundation Slab
Sewer Public Sewer
Water Public
Architectural Style Traditional
Level or Stories Two
New Construction No
Construction Status Updated/Remodeled,Turnkey
Schools
Elementary Schools Vista Del Mar
Middle Schools Vista Del Mar
High Schools San Clemente
School District Capistrano Unified
Others
HOA Name TMC
Senior Community No
Tax ID 70105506
Security Features Fire Sprinkler System,Smoke Detector(s)
Acceptable Financing Cash, Conventional
Listing Terms Cash, Conventional
Special Listing Condition Standard

GET MORE INFORMATION
Real Estate Professional | Lic# 01060158






