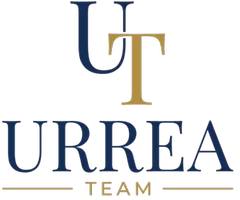4 Beds
5 Baths
2,786 SqFt
4 Beds
5 Baths
2,786 SqFt
OPEN HOUSE
Sat Aug 02, 1:00pm - 4:00pm
Sun Aug 03, 1:00pm - 4:00pm
Key Details
Property Type Single Family Home
Sub Type Single Family Residence
Listing Status Active
Purchase Type For Sale
Square Footage 2,786 sqft
Price per Sqft $713
MLS Listing ID SR25141239
Bedrooms 4
Full Baths 4
HOA Y/N No
Year Built 1939
Lot Size 8,350 Sqft
Property Sub-Type Single Family Residence
Property Description
With 4 bedrooms, 5 bathrooms, and 2,786 sq ft, this home is designed for comfort and everyday function. The formal living room features original hardwood floors and a character-rich fireplace. The kitchen connects to a dedicated dining area and a relaxed family room, creating an easy flow for gatherings.
Two bedrooms are located on the main level, one of which features an ensuite bath for added flexibility. Upstairs are two more bedrooms, including the expansive primary suite with a walk-in closet, a beautifully remodeled bathroom with dual vanities, a soaking tub, and a separate shower, plus a balcony off the bedroom overlooking the backyard. Another ensuite bedroom sits down the hall, and a bonus room just across from the primary offers the perfect space for a nursery, office, or private retreat.
In the backyard, a tranquil koi pond with a waterfall anchors the lush landscaping. Generous patio space invites outdoor dining and entertaining. A finished detached bonus studio offers flexibility for a home office, gym, creative space, or possible ADU.
Additional highlights include dual-zone HVAC and a detached 2-car garage with attic storage and convenient alley access. Conveniently located near top-rated Burbank schools, hiking trails, and local parks. Just minutes from the Starlight Bowl, DeBell Golf Course, Disney and Warner Bros Studios, Castaway Restaurant, Kenneth Village, and vibrant Downtown Burbank.
1065 E. Harvard Rd offers the space you need, the location you want, and the charm you didn't think you'd find.
Location
State CA
County Los Angeles
Area 610 - Burbank
Zoning BUR1YY
Rooms
Other Rooms Second Garage
Main Level Bedrooms 2
Interior
Interior Features Bedroom on Main Level, Primary Suite, Walk-In Closet(s)
Heating Central
Cooling Central Air, Dual
Fireplaces Type Family Room, Living Room
Fireplace Yes
Appliance Dishwasher, Gas Range, Microwave, Refrigerator, Dryer, Washer
Exterior
Exterior Feature Koi Pond
Parking Features Driveway, Garage, Garage Faces Rear
Garage Spaces 2.0
Garage Description 2.0
Pool None
Community Features Golf, Gutter(s), Hiking, Street Lights, Sidewalks
Utilities Available Electricity Connected, Natural Gas Connected, Sewer Connected, Water Connected
View Y/N Yes
View Mountain(s), Peek-A-Boo
Porch Front Porch, Patio
Total Parking Spaces 2
Private Pool No
Building
Lot Description Back Yard, Sprinklers In Rear, Sprinklers In Front, Landscaped, Sprinklers On Side, Sprinkler System, Yard
Dwelling Type House
Story 2
Entry Level Two
Sewer Public Sewer
Water Public
Level or Stories Two
Additional Building Second Garage
New Construction No
Schools
School District Burbank Unified
Others
Senior Community No
Tax ID 2470014006
Acceptable Financing Cash, Conventional
Listing Terms Cash, Conventional
Special Listing Condition Standard

GET MORE INFORMATION
Real Estate Professional | Lic# 01060158






