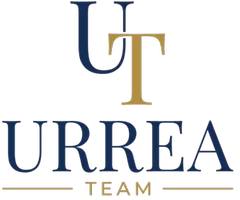3 Beds
2 Baths
2,164 SqFt
3 Beds
2 Baths
2,164 SqFt
OPEN HOUSE
Sat Aug 02, 2:00pm - 4:00pm
Key Details
Property Type Single Family Home
Sub Type Single Family Residence
Listing Status Active
Purchase Type For Sale
Square Footage 2,164 sqft
Price per Sqft $637
MLS Listing ID SB25163584
Bedrooms 3
Three Quarter Bath 2
Construction Status Updated/Remodeled,Turnkey
HOA Y/N No
Year Built 1924
Lot Size 8,097 Sqft
Property Sub-Type Single Family Residence
Property Description
Location
State CA
County Los Angeles
Area 183 - Vista Del Oro
Zoning LAR1
Rooms
Other Rooms Two On A Lot
Interior
Interior Features Built-in Features, Crown Molding, Separate/Formal Dining Room, Granite Counters, Recessed Lighting, Wired for Sound, All Bedrooms Up
Heating Central, Forced Air
Cooling Central Air
Flooring Tile, Wood
Fireplaces Type Living Room, See Remarks
Fireplace Yes
Appliance 6 Burner Stove, Double Oven, Dishwasher, Free-Standing Range, Disposal, Microwave, Refrigerator, Range Hood, Water Heater
Laundry Inside, In Kitchen
Exterior
Parking Features Garage, Garage Door Opener
Garage Spaces 3.0
Garage Description 3.0
Fence Vinyl
Pool None
Community Features Biking, Curbs, Dog Park, Fishing, Golf, Hiking, Street Lights, Sidewalks, Water Sports
View Y/N Yes
View Harbor
Roof Type Composition,Shingle
Porch Concrete
Total Parking Spaces 3
Private Pool No
Building
Lot Description Corner Lot, Sprinklers Timer, Sprinkler System, Yard
Dwelling Type House
Faces East
Story 2
Entry Level Two
Foundation Raised
Sewer Public Sewer
Water Public
Architectural Style Colonial
Level or Stories Two
Additional Building Two On A Lot
New Construction No
Construction Status Updated/Remodeled,Turnkey
Schools
School District Los Angeles Unified
Others
Senior Community No
Tax ID 7459015019
Security Features Security System
Acceptable Financing Cash to New Loan, Submit
Listing Terms Cash to New Loan, Submit
Special Listing Condition Standard
Virtual Tour https://my.matterport.com/show/?m=vJRKKi1JTxZ&brand=0

GET MORE INFORMATION
Real Estate Professional | Lic# 01060158






