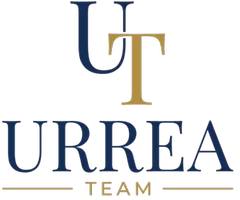4 Beds
5 Baths
3,228 SqFt
4 Beds
5 Baths
3,228 SqFt
OPEN HOUSE
Sat Aug 02, 12:00pm - 3:00pm
Fri Aug 01, 11:00am - 1:00pm
Key Details
Property Type Single Family Home
Sub Type Single Family Residence
Listing Status Active
Purchase Type For Sale
Square Footage 3,228 sqft
Price per Sqft $1,812
Subdivision Dover Shores (Dsam)
MLS Listing ID OC25171847
Bedrooms 4
Full Baths 4
Half Baths 1
Construction Status Turnkey
HOA Y/N No
Year Built 2025
Lot Size 8,847 Sqft
Property Sub-Type Single Family Residence
Property Description
Location
State CA
County Orange
Area N7 - West Bay - Santa Ana Heights
Rooms
Main Level Bedrooms 4
Interior
Interior Features Breakfast Bar, Cathedral Ceiling(s), Separate/Formal Dining Room, Eat-in Kitchen, High Ceilings, Open Floorplan, Pantry, Quartz Counters, Recessed Lighting, Two Story Ceilings, Wired for Sound, Bedroom on Main Level, Main Level Primary, Primary Suite, Walk-In Pantry, Walk-In Closet(s)
Heating Central
Cooling Central Air
Flooring Vinyl
Fireplaces Type Family Room, Outside
Fireplace Yes
Appliance 6 Burner Stove, Double Oven, Dishwasher, Gas Range, Ice Maker, Microwave, Refrigerator, Range Hood, Tankless Water Heater
Laundry Laundry Room
Exterior
Exterior Feature Lighting
Parking Features Driveway, Garage, Garage Door Opener, Oversized
Garage Spaces 3.0
Garage Description 3.0
Fence New Condition, Wood
Pool None
Community Features Curbs, Street Lights, Sidewalks
Utilities Available Electricity Connected, Water Connected
View Y/N Yes
View Neighborhood
Porch Front Porch, Patio, Wrap Around
Total Parking Spaces 5
Private Pool No
Building
Lot Description Back Yard, Corner Lot, Cul-De-Sac, Lawn, Landscaped, Sprinkler System, Yard
Dwelling Type House
Story 1
Entry Level One
Foundation Slab
Sewer Public Sewer
Water Public
Architectural Style Custom
Level or Stories One
New Construction Yes
Construction Status Turnkey
Schools
Elementary Schools Mariners
Middle Schools Ensign
High Schools Newport Harbor
School District Newport Mesa Unified
Others
Senior Community No
Tax ID 11741208
Security Features Security System,Carbon Monoxide Detector(s),Fire Detection System,Fire Sprinkler System,Smoke Detector(s)
Acceptable Financing Cash, Cash to New Loan, Conventional, 1031 Exchange
Green/Energy Cert Solar
Listing Terms Cash, Cash to New Loan, Conventional, 1031 Exchange
Special Listing Condition Standard

GET MORE INFORMATION
Real Estate Professional | Lic# 01060158






