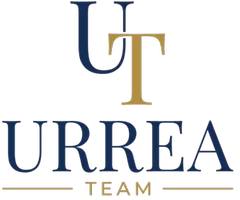3 Beds
3 Baths
1,765 SqFt
3 Beds
3 Baths
1,765 SqFt
OPEN HOUSE
Sat Aug 16, 12:00pm - 3:00pm
Key Details
Property Type Condo
Sub Type Condominium
Listing Status Active
Purchase Type For Sale
Square Footage 1,765 sqft
Price per Sqft $750
MLS Listing ID NDP2507601
Bedrooms 3
Full Baths 2
Half Baths 1
Condo Fees $1,315
Construction Status Repairs Cosmetic,Turnkey
HOA Fees $1,315/mo
HOA Y/N Yes
Year Built 2008
Lot Dimensions Assessor
Property Sub-Type Condominium
Property Description
Location
State CA
County San Diego
Area 92054 - Oceanside
Zoning D-1
Rooms
Main Level Bedrooms 3
Interior
Interior Features Breakfast Bar, Balcony, Ceiling Fan(s), Separate/Formal Dining Room, Granite Counters, Open Floorplan
Heating Central, Electric, Fireplace(s)
Cooling Central Air, Electric
Flooring Carpet, Tile, Wood
Fireplaces Type Electric, Living Room
Inclusions Refrigerator, dishwasher, washer/dryer and 2 PRIME parking spots in garage, assigned storage space on 1st floor.
Fireplace Yes
Appliance 6 Burner Stove, Convection Oven, Dishwasher, Electric Oven, Gas Cooking, Disposal, Ice Maker, Microwave, Refrigerator, Range Hood
Laundry Electric Dryer Hookup, Inside
Exterior
Exterior Feature Balcony
Parking Features Assigned, Controlled Entrance, Concrete, Covered, On Site, Permit Required, Private, One Space, Community Structure, Storage
Garage Spaces 2.0
Garage Description 2.0
Pool None
Community Features Biking, Curbs, Street Lights, Sidewalks
Utilities Available Cable Available, Electricity Available, See Remarks
Amenities Available Call for Rules, Controlled Access, Fitness Center, Fire Pit, Hot Water, Spa/Hot Tub, Storage, Trash, Water
Waterfront Description Ocean Access
View Y/N Yes
View Coastline, Courtyard, Neighborhood, Water
Accessibility Safe Emergency Egress from Home
Porch Deck, Open, Patio, Balcony
Total Parking Spaces 2
Private Pool No
Building
Story 6
Entry Level One
Foundation Concrete Perimeter
Sewer Public Sewer
Level or Stories One
New Construction No
Construction Status Repairs Cosmetic,Turnkey
Schools
School District Oceanside Unified
Others
HOA Name Oceanside Terraces
Senior Community No
Tax ID 1472711548
Security Features Key Card Entry
Acceptable Financing Cash, Conventional
Listing Terms Cash, Conventional
Special Listing Condition Standard
Virtual Tour https://tours.curb360.com/vd/205129566

GET MORE INFORMATION
Real Estate Professional | Lic# 01060158






