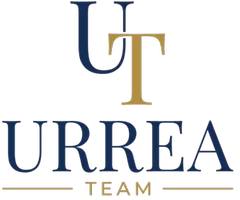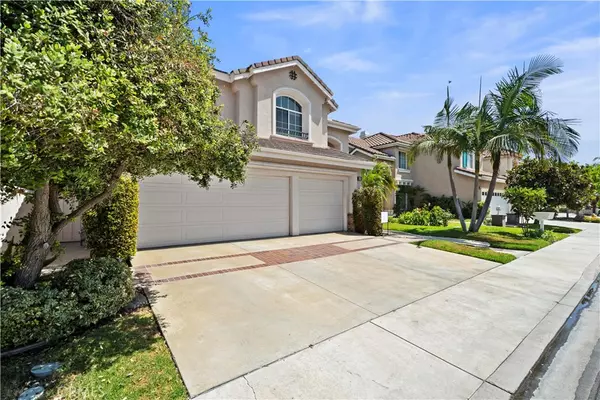5 Beds
3 Baths
2,769 SqFt
5 Beds
3 Baths
2,769 SqFt
OPEN HOUSE
Sat Aug 16, 2:00pm - 5:00pm
Sun Aug 17, 2:00pm - 5:00pm
Key Details
Property Type Single Family Home
Sub Type Single Family Residence
Listing Status Active
Purchase Type For Sale
Square Footage 2,769 sqft
Price per Sqft $949
Subdivision Vintage (Vin)
MLS Listing ID OC25183072
Bedrooms 5
Full Baths 3
Condo Fees $82
Construction Status Turnkey
HOA Fees $82/mo
HOA Y/N Yes
Year Built 1995
Lot Size 5,641 Sqft
Property Sub-Type Single Family Residence
Property Description
Exquisitely upgraded 5-bedroom, 3-bath residence in the heart of Westpark, boasting soaring ceilings, an open floor plan, and a designer-inspired interior. The main level offers a bedroom and full bath, plus a Tommy Bahama–furnished, island-estate–style family room with fireplace. The chef's kitchen features top-of-the-line Wolf and Sub-Zero appliances, elegant stone countertops, and custom cabinetry.
The luxurious primary suite includes dual sinks, two walk-in closets, and a spa-like bath with separate shower and soaking tub. Throughout the home, enjoy premium engineered wood and Italian tile flooring. A rare 3-car garage and expansive backyard make this home ideal for both everyday living and entertaining.
Perfectly located within walking distance to community parks, tennis courts, swimming pools, Culver Plaza, and award-winning Irvine schools.
Location
State CA
County Orange
Area Wp - Westpark
Rooms
Main Level Bedrooms 1
Interior
Interior Features Breakfast Bar, Built-in Features, Separate/Formal Dining Room, High Ceilings, Open Floorplan, Pantry, Partially Furnished, Stone Counters, Recessed Lighting, Two Story Ceilings, Bedroom on Main Level, Primary Suite, Walk-In Closet(s)
Heating Central
Cooling Central Air
Flooring Carpet, Tile, Wood
Fireplaces Type Gas, Living Room
Inclusions Washer & Dryer
Fireplace Yes
Appliance Convection Oven, Dishwasher, Gas Cooktop, Gas Water Heater, Microwave, Refrigerator, Range Hood, Water Purifier, Dryer, Washer
Laundry Laundry Room
Exterior
Exterior Feature Rain Gutters
Parking Features Door-Multi, Garage Faces Front, Garage, Garage Door Opener, On Street
Garage Spaces 3.0
Garage Description 3.0
Fence None
Pool Community, Heated, Association
Community Features Biking, Street Lights, Sidewalks, Park, Pool
Amenities Available Fire Pit, Outdoor Cooking Area, Barbecue, Picnic Area, Pool, Spa/Hot Tub
View Y/N Yes
View Neighborhood
Roof Type Tile
Accessibility None
Porch None
Total Parking Spaces 3
Private Pool No
Building
Lot Description Back Yard, Close to Clubhouse, Drip Irrigation/Bubblers, Front Yard, Landscaped, Near Park, Sprinklers Timer, Sprinkler System
Dwelling Type House
Story 2
Entry Level Two
Foundation Concrete Perimeter
Sewer Public Sewer
Water Public
Architectural Style Mediterranean
Level or Stories Two
New Construction No
Construction Status Turnkey
Schools
Elementary Schools Plaza Vista
Middle Schools Plaza Vista
High Schools Irvine
School District Irvine Unified
Others
HOA Name Paseo West Park
Senior Community No
Tax ID 43428142
Security Features Carbon Monoxide Detector(s),Fire Sprinkler System
Acceptable Financing Cash, Cash to New Loan, Conventional, Cal Vet Loan, 1031 Exchange
Listing Terms Cash, Cash to New Loan, Conventional, Cal Vet Loan, 1031 Exchange
Special Listing Condition Standard

GET MORE INFORMATION
Real Estate Professional | Lic# 01060158






