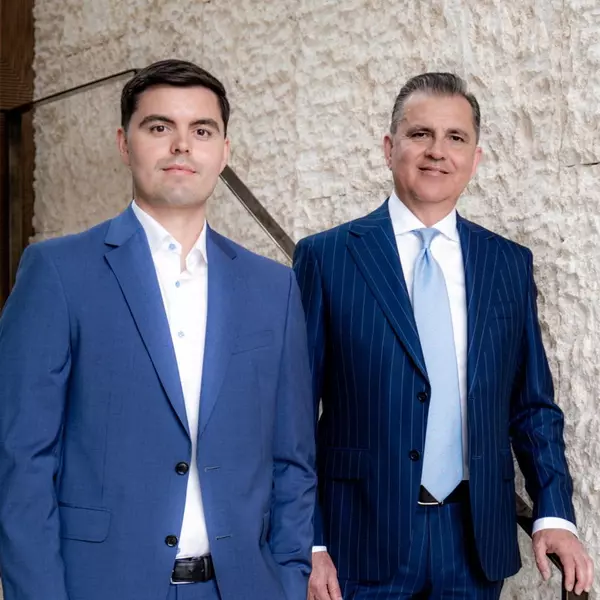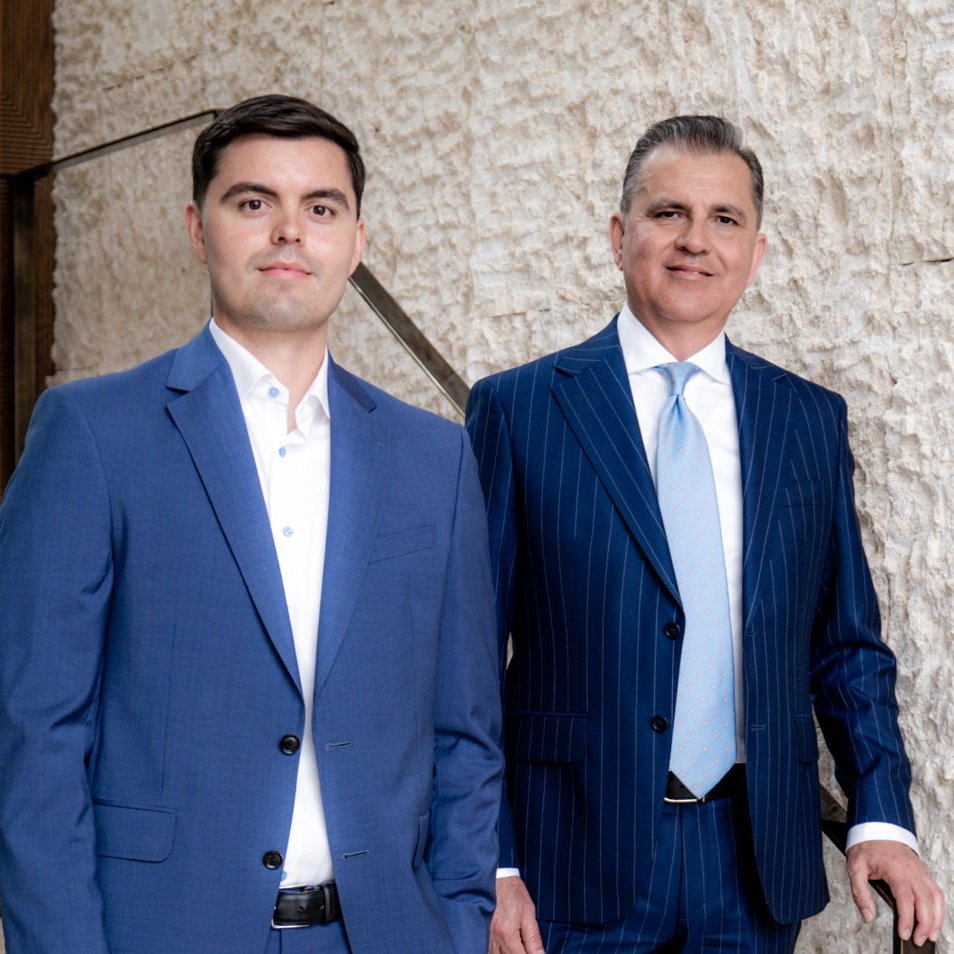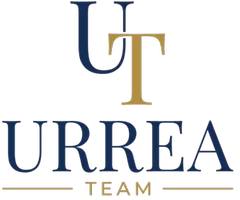
2 Beds
2 Baths
1,057 SqFt
2 Beds
2 Baths
1,057 SqFt
Key Details
Property Type Single Family Home
Sub Type Stock Cooperative
Listing Status Active
Purchase Type For Sale
Square Footage 1,057 sqft
Price per Sqft $331
Subdivision Leisure World
MLS Listing ID PW25218668
Bedrooms 2
Full Baths 2
HOA Fees $761/mo
HOA Y/N Yes
Year Built 1967
Property Sub-Type Stock Cooperative
Property Description
The oversized living room features a cozy fireplace, and a huge wrap-around balcony is perfect for barbecuing and entertaining. The large master bedroom comes complete with an en-suite bath and ample closet space. There is also a second bedroom, ideal for guests or as an office.
Additional features of this upper unit include skylights in the entry and both bathrooms, parquet flooring in the entry, three air conditioning units, and mirrored wardrobes in both bedrooms.
Residents can enjoy all the amenities of this active 55+ community, including golf, tennis, swimming, horseback riding, six clubhouses, over 200 clubs, and a free bus system.
Location
State CA
County Orange
Area Lw - Laguna Woods
Rooms
Main Level Bedrooms 2
Interior
Interior Features Balcony, Separate/Formal Dining Room, Granite Counters, All Bedrooms Down, Bedroom on Main Level, Entrance Foyer, Primary Suite
Heating Electric, Heat Pump, Radiant
Cooling Electric, Heat Pump, Wall/Window Unit(s)
Flooring Carpet, Vinyl
Fireplaces Type None
Fireplace No
Appliance Convection Oven, Dishwasher, Electric Cooktop, Electric Oven, Electric Range, Disposal, Ice Maker, Microwave, Refrigerator
Laundry Common Area
Exterior
Exterior Feature Awning(s), Rain Gutters
Parking Features Assigned, Covered, Carport, Golf Cart Garage, Guest, Guarded, Private
Garage Spaces 1.0
Garage Description 1.0
Pool Community, Heated, In Ground, Lap, Roof Top, Association
Community Features Biking, Dog Park, Golf, Gutter(s), Street Lights, Sidewalks, Gated, Park, Pool
Utilities Available Cable Connected, Electricity Connected, Underground Utilities, Water Connected
Amenities Available Bocce Court, Billiard Room, Clubhouse, Sport Court, Dog Park, Electricity, Fitness Center, Golf Course, Maintenance Grounds, Game Room, Horse Trails, Hot Water, Meeting Room, Management, Meeting/Banquet/Party Room, Maintenance Front Yard, Other Courts, Barbecue, Picnic Area, Paddle Tennis, Pickleball
View Y/N Yes
View Park/Greenbelt, Hills, Mountain(s), Neighborhood
Accessibility Grab Bars, No Stairs
Porch Concrete, Covered
Total Parking Spaces 1
Private Pool No
Building
Lot Description 0-1 Unit/Acre, Cul-De-Sac, Lawn, Landscaped, Near Park, Sprinklers Timer, Sprinkler System
Dwelling Type Multi Family
Faces South
Story 2
Entry Level Two
Sewer Public Sewer, Sewer Tap Paid
Water Public
Architectural Style Mid-Century Modern
Level or Stories Two
New Construction No
Schools
School District Saddleback Valley Unified
Others
HOA Name United
HOA Fee Include Earthquake Insurance,Sewer
Senior Community Yes
Security Features Fire Detection System,Gated Community,Gated with Attendant,24 Hour Security,Smoke Detector(s),Security Lights
Acceptable Financing Cash, Conventional, FHA, VA Loan
Listing Terms Cash, Conventional, FHA, VA Loan
Special Listing Condition Standard

GET MORE INFORMATION

Real Estate Professionals | Lic# 01060158






