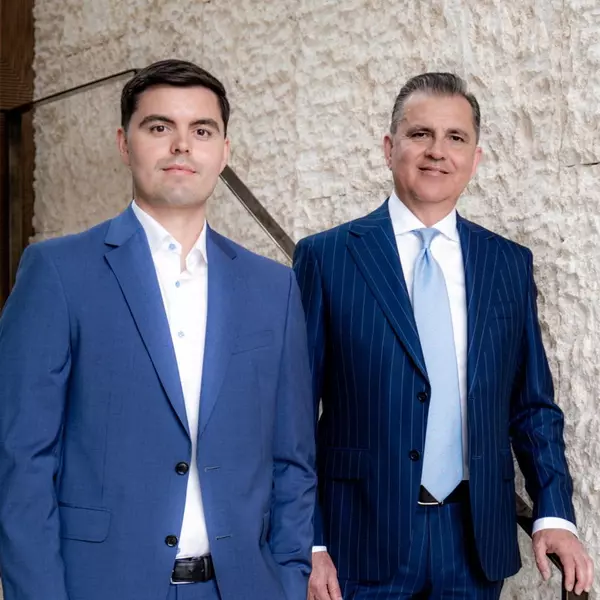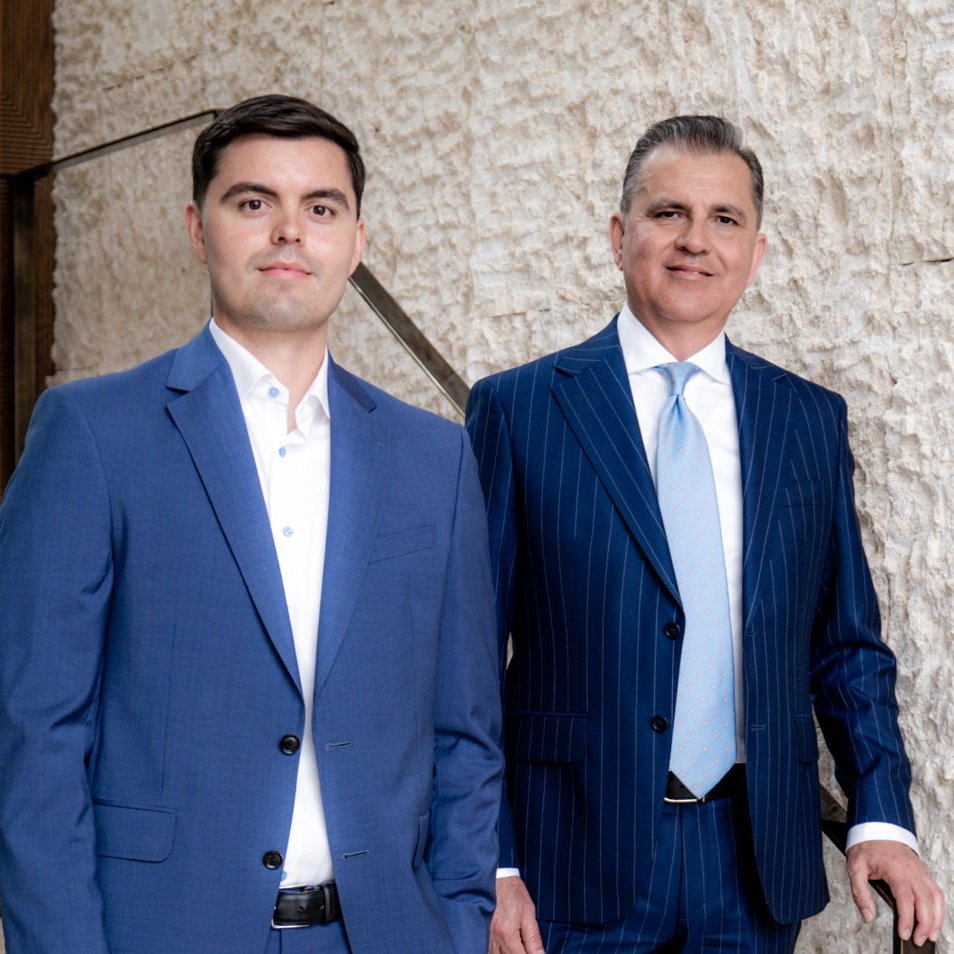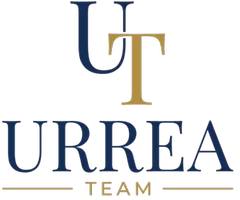
3 Beds
3 Baths
1,710 SqFt
3 Beds
3 Baths
1,710 SqFt
Open House
Sat Oct 04, 1:00pm - 4:00pm
Sun Oct 05, 1:00pm - 4:00pm
Key Details
Property Type Single Family Home
Sub Type Single Family Residence
Listing Status Active
Purchase Type For Sale
Square Footage 1,710 sqft
Price per Sqft $625
Subdivision South Coast Shores (Scsh)
MLS Listing ID PW25221495
Bedrooms 3
Full Baths 2
Construction Status Updated/Remodeled,Turnkey
HOA Fees $400/mo
HOA Y/N Yes
Year Built 1973
Lot Size 2,461 Sqft
Property Sub-Type Single Family Residence
Property Description
Thoughtful upgrades include all-new copper electrical wiring, a cutting-edge VRF heating and air system with individual room controls, all-new windows and solid-core interior doors, an entirely replumbed interior with PEX piping, and a whole-home filtration/water softener system.
The complete interior remodel includes a custom-designed kitchen with Kraft Maid cabinets featuring premium interiors, top-tier appliances and storage, and ample counter space for any home cook. Both primary ensuite bathrooms have been completely remodeled with custom doorless walk-in showers and vanities, and an additional powder room has been added on the first floor for guest use.
Step up the show-stopping custom open-type staircase with low-rise steps for easy climbing to the spacious upstairs loft. It's ideally suited for a media room, at-home gym, or easily converted to a third bedroom if desired. The upstairs primary suite includes a walk-in closet, dual vanities, and hidden access to an expansive walk-in attic space that can be used as additional closet space or personal storage.
This home is designed to suit any lifestyle. Whether you want to settle down in a close-knit community, relax and unwind, or host and entertain guests in your spacious living room, this home has got you covered. The living room features custom terrazzo tile, a natural gas fireplace that provides heating for the downstairs while in use, and a seamless flow from living to dining, to kitchen, and finally to the outdoor patio. The patio is covered with a solid patio cover, has recessed lighting, and skylights, making it a perfect spot to enjoy the outdoors.
1916 Bay Crest is more than just a home; it's a haven and a place to settle in. With its complete top-to-bottom remodel and thoughtful design completed to the highest standards, this property offers turnkey living in a safe and serene community in the heart of South Coast Metro. You're within walking distance of the city's best new amenities, shopping, and parks, making it an ideal location for those who want to be close to everything. You truly have to see this home for yourself to understand how special it is.
Location
State CA
County Orange
Area 69 - Santa Ana South Of First
Rooms
Main Level Bedrooms 1
Interior
Interior Features Ceiling Fan(s), Eat-in Kitchen, Open Floorplan, Recessed Lighting, Storage, Loft, Main Level Primary, Primary Suite, Walk-In Closet(s)
Heating Central, Forced Air, Fireplace(s), Heat Pump
Cooling Central Air, Heat Pump, Zoned
Flooring Carpet, Laminate, Tile
Fireplaces Type Living Room
Fireplace Yes
Appliance Dishwasher, Disposal, Gas Range, Microwave, Water Softener, Tankless Water Heater
Laundry Inside, Laundry Room
Exterior
Exterior Feature Lighting
Parking Features Direct Access, Garage, Garage Door Opener, Garage Faces Rear
Garage Spaces 2.0
Garage Description 2.0
Fence Stucco Wall
Pool Community, Association
Community Features Lake, Street Lights, Suburban, Sidewalks, Gated, Pool
Utilities Available Electricity Connected, Natural Gas Connected, Sewer Connected, Water Connected
Amenities Available Clubhouse, Meeting Room, Pool, Spa/Hot Tub
View Y/N No
View None
Roof Type Concrete
Accessibility None
Porch Covered, Front Porch, Patio, Tile
Total Parking Spaces 2
Private Pool No
Building
Lot Description Greenbelt, Landscaped
Dwelling Type House
Story 2
Entry Level Two
Foundation Slab
Sewer Public Sewer
Water Public
Architectural Style Bungalow, Contemporary, Craftsman
Level or Stories Two
New Construction No
Construction Status Updated/Remodeled,Turnkey
Schools
High Schools Segerstrom
School District Santa Ana Unified
Others
HOA Name South Coast Shores
Senior Community No
Tax ID 41222341
Security Features Gated Community
Acceptable Financing Cash, Cash to New Loan
Listing Terms Cash, Cash to New Loan
Special Listing Condition Standard
Virtual Tour https://youtube.com/shorts/wCFuTFoJEqQ?si=jziMIv1lDTGbh5e6

GET MORE INFORMATION

Real Estate Professionals | Lic# 01060158






