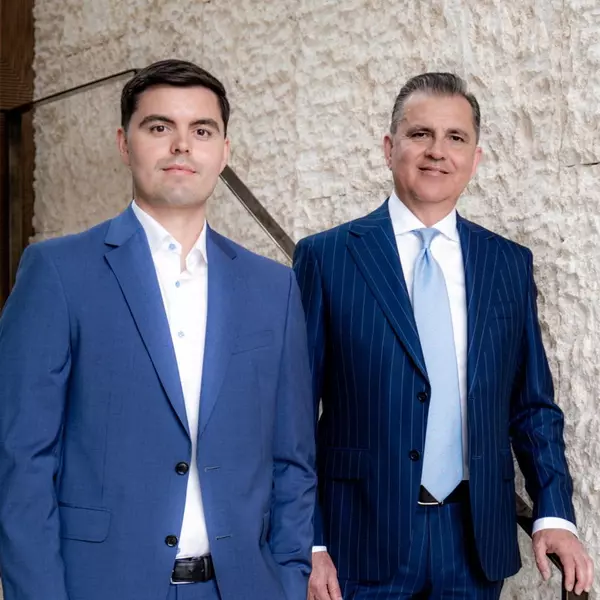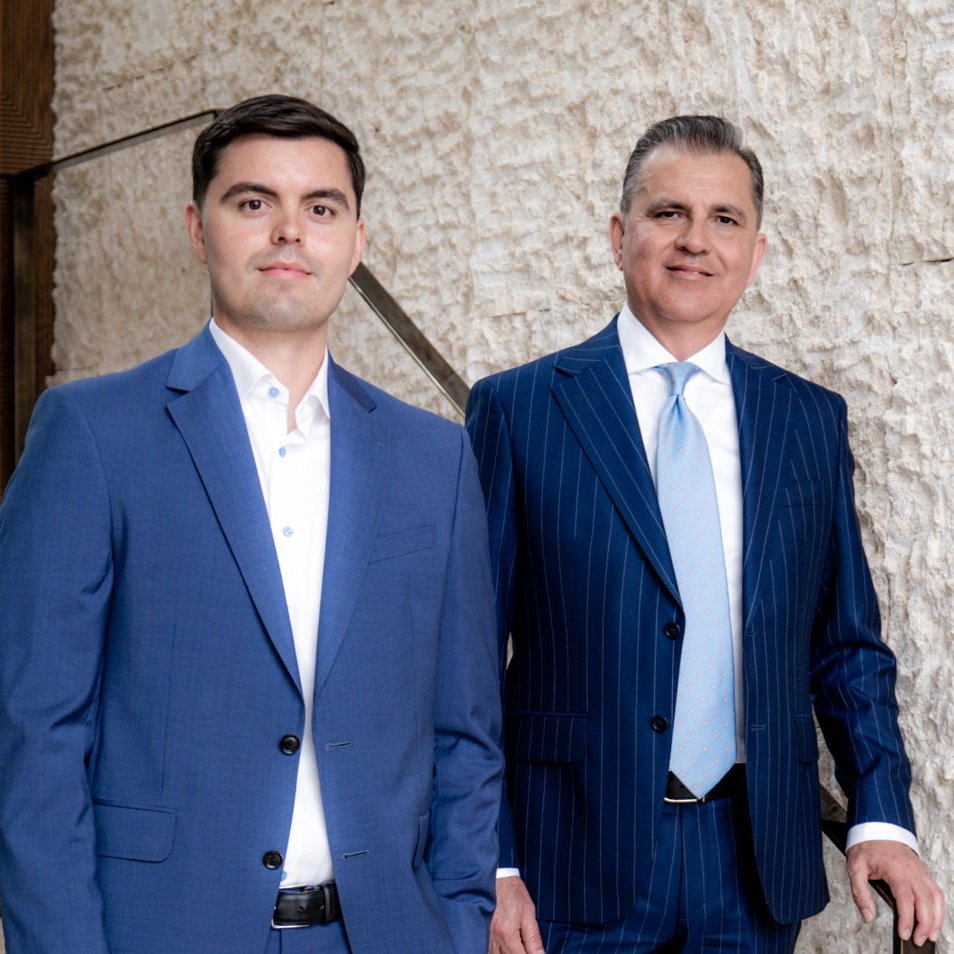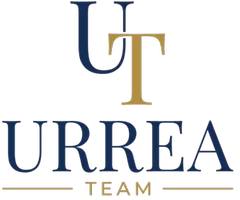
3 Beds
2 Baths
2,014 SqFt
3 Beds
2 Baths
2,014 SqFt
Open House
Sat Oct 18, 12:00pm - 5:00pm
Key Details
Property Type Single Family Home
Sub Type Single Family Residence
Listing Status Active
Purchase Type For Sale
Square Footage 2,014 sqft
Price per Sqft $992
MLS Listing ID JT25231744
Bedrooms 3
Full Baths 2
Construction Status Turnkey
HOA Y/N No
Year Built 2023
Lot Size 2.290 Acres
Property Sub-Type Single Family Residence
Property Description
Set on 2.29 acres in a quiet Yucca Valley enclave, the home is designed for the best of both worlds: privacy and expansive desert views. Around the pool and bedrooms, strategically planted mature trees create a lush sense of seclusion and a resort-like luxury privacy experience. Enjoy unobstructed vistas of Joshua trees, open desert, and distant mountain ranges. The pool area is framed by dramatic boulder views, elevating outdoor living into a cinematic desert escape.
2,014 sq ft of living space showcases high-end finishes and architectural details. The chef's kitchen boasts Miele 7800 Gen appliances and Dekton countertops, while ceilings by Delta Millworks and a Lux Doors entryway set a bold design tone. Spa-quality bathrooms feature Cement Elegance concrete vanities, Duravit “Me” by Philippe Starck toilets, Artos faucets, and a Native Trails freestanding tub. A sleek Ortal fireplace anchors the living space with warmth and style.
Outdoor living is elevated with a sparkling pool and spa, alfresco dining with a FireMagic grill, and the calming ambiance of a Cascade Stoneworks fountain. Every angle is designed to capture the desert's beauty from stargazing under clear night skies or entertaining with panoramic sunset views.
With luxury finishes throughout, a prime location close to town yet tucked in a tranquil setting, and proven performance as a short-term rental investment property, 5047 Brisbane Ave is a rare opportunity. Whether you're seeking a turnkey STR with immediate income, a profitable 1031 exchange option, or a desert retreat with strong appreciation potential, this property checks every box for today's luxury real estate investor.
Location
State CA
County San Bernardino
Area Dc544 - Rancho Mesa
Rooms
Other Rooms Storage
Main Level Bedrooms 3
Interior
Interior Features Breakfast Bar, Built-in Features, Separate/Formal Dining Room, Furnished, High Ceilings, Pantry, Storage, Wired for Data, Wired for Sound, All Bedrooms Down, Bedroom on Main Level, Instant Hot Water, Main Level Primary, Primary Suite, Utility Room, Walk-In Closet(s)
Heating Central, Fireplace(s), Zoned
Cooling Central Air, Dual, Zoned
Flooring Concrete
Fireplaces Type Living Room, Propane
Fireplace Yes
Appliance 6 Burner Stove, Built-In Range, Barbecue, Convection Oven, Double Oven, Dishwasher, Freezer, Disposal, Ice Maker, Propane Cooktop, Propane Oven, Propane Range, Refrigerator, Vented Exhaust Fan, Water To Refrigerator, Dryer, Washer
Laundry Laundry Room
Exterior
Parking Features Concrete, Carport, Private
Garage Spaces 2.0
Garage Description 2.0
Fence None
Pool Heated, In Ground, Pool Cover, Propane Heat, Permits, Private
Community Features Hiking, Horse Trails, Mountainous, Near National Forest, Preserve/Public Land, Rural
Utilities Available Electricity Connected, Propane, Underground Utilities, Water Connected
View Y/N Yes
View Desert, Hills, Panoramic, Rocks
Roof Type Metal
Accessibility None
Porch Concrete, Covered, Enclosed, Front Porch, Patio
Total Parking Spaces 2
Private Pool Yes
Building
Lot Description 2-5 Units/Acre, Desert Back, Desert Front, Drip Irrigation/Bubblers
Dwelling Type House
Story 1
Entry Level One
Sewer Septic Tank
Architectural Style Modern, Ranch
Level or Stories One
Additional Building Storage
New Construction No
Construction Status Turnkey
Schools
School District Yucca Valley
Others
Senior Community No
Tax ID 0596033010000
Security Features Carbon Monoxide Detector(s),Fire Detection System,Fire Sprinkler System,Smoke Detector(s)
Acceptable Financing Cash, Conventional, Contract, 1031 Exchange
Listing Terms Cash, Conventional, Contract, 1031 Exchange
Special Listing Condition Standard

GET MORE INFORMATION

Real Estate Professionals | Lic# 01060158






