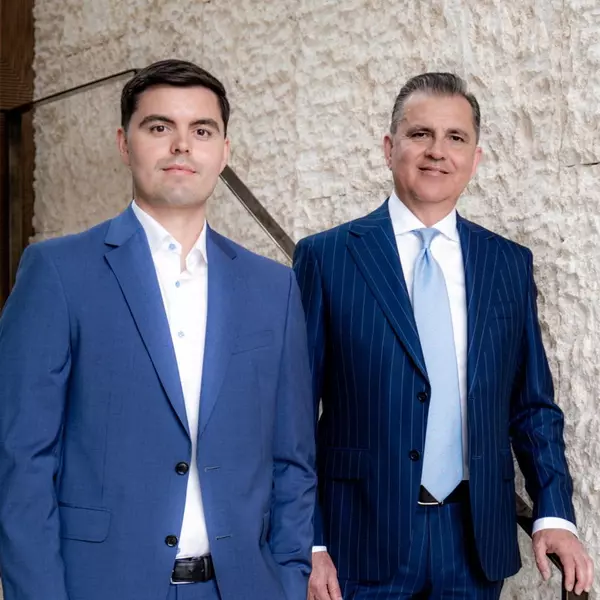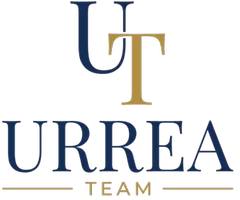
4 Beds
2 Baths
1,746 SqFt
4 Beds
2 Baths
1,746 SqFt
Open House
Sun Nov 09, 11:00am - 3:00pm
Key Details
Property Type Single Family Home
Sub Type Single Family Residence
Listing Status Active
Purchase Type For Sale
Square Footage 1,746 sqft
Price per Sqft $801
MLS Listing ID PW25256872
Bedrooms 4
Full Baths 2
Construction Status Updated/Remodeled,Turnkey
HOA Y/N No
Year Built 1964
Lot Size 7,100 Sqft
Property Sub-Type Single Family Residence
Property Description
The heart of this residence showcases a gourmet kitchen that would make even the most discerning chef swoon, featuring gleaming granite countertops, premium stainless steel appliances, and an abundance of storage solutions for the culinary enthusiast. The inviting living room, anchored by a charming fireplace, provides the perfect backdrop for both intimate gatherings and grand entertaining.
The primary bedroom serves as a tranquil retreat, complete with mirrored wardrobe doors and an attached private bathroom. Three additional bedrooms, each equipped with mirrored wardrobe doors, offer flexibility for family living, home offices, or guest accommodations. Throughout the home, recessed lighting and brushed gold hardware elevate the aesthetic with contemporary elegance.
Practical amenities abound, including an indoor laundry room, attached two-car garage, efficient tankless water heater, and central air and heating systems for year-round comfort. The location proves equally impressive, with proximity to highly-regarded Villa Park Schools and convenient access to Ralphs Fresh Fare for daily necessities. Villa Park High School sits nearby, while Grijalva Park offers recreational opportunities. The Orange train station provides excellent transportation connectivity.
This residence perfectly balances modern luxury with everyday functionality, creating an ideal sanctuary for contemporary living.
Location
State CA
County Orange
Area 699 - Not Defined
Rooms
Main Level Bedrooms 4
Interior
Interior Features Separate/Formal Dining Room, Granite Counters, Open Floorplan, Stone Counters, Recessed Lighting, Storage, All Bedrooms Down, Bedroom on Main Level, Main Level Primary, Primary Suite, Utility Room
Heating Central
Cooling Central Air
Flooring Vinyl
Fireplaces Type Gas Starter, Living Room, Wood Burning
Fireplace Yes
Appliance Built-In Range, Electric Range, Gas Range, Microwave, Range Hood, Tankless Water Heater
Laundry Washer Hookup, Electric Dryer Hookup, Gas Dryer Hookup, Inside, Laundry Room
Exterior
Parking Features Concrete, Driveway Level, Door-Single, Garage Faces Front, Garage
Garage Spaces 2.0
Garage Description 2.0
Fence Block
Pool None
Community Features Rural, Sidewalks
Utilities Available Electricity Connected, Natural Gas Connected, Phone Connected, Sewer Connected, Water Connected
View Y/N No
View None
Roof Type Composition
Accessibility Accessible Doors
Porch Concrete, Covered, Patio
Total Parking Spaces 6
Private Pool No
Building
Lot Description Corner Lot, Front Yard, Landscaped, Street Level, Yard
Dwelling Type House
Faces West
Story 1
Entry Level One
Foundation Slab
Sewer Public Sewer, Sewer Tap Paid
Water Public
Architectural Style Contemporary, Mid-Century Modern
Level or Stories One
New Construction No
Construction Status Updated/Remodeled,Turnkey
Schools
Elementary Schools Villa Park
Middle Schools Cerra Villa
High Schools Villa Park
School District Orange Unified
Others
Senior Community No
Tax ID 37803122
Acceptable Financing Cash, Cash to New Loan
Listing Terms Cash, Cash to New Loan
Special Listing Condition Standard
Virtual Tour https://media.realestatephotoshoot.com/1437-N-Kathleen-Ln/idx

GET MORE INFORMATION

Real Estate Professionals | Lic# 01060158






