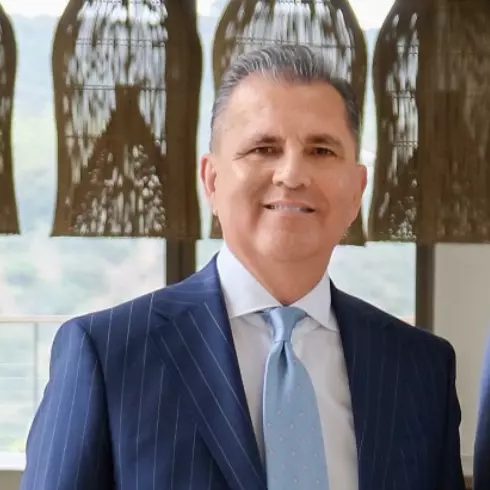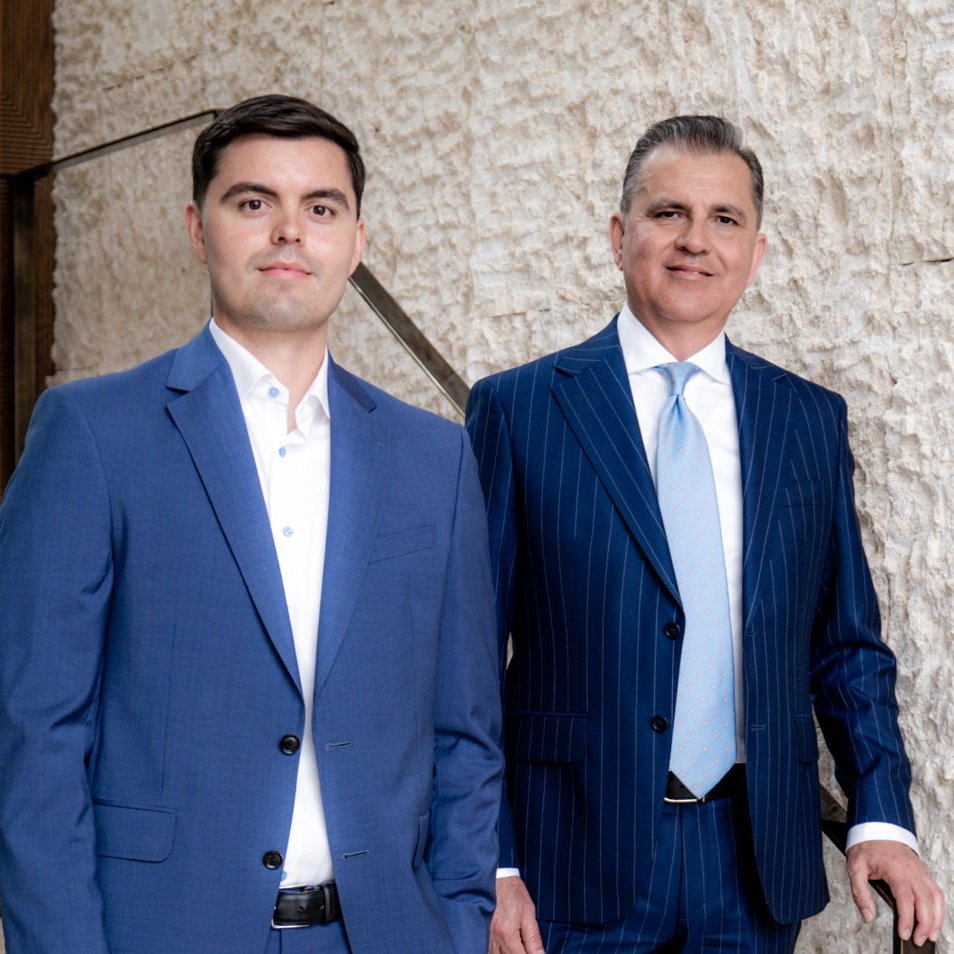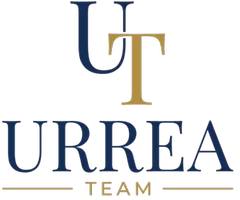$575,000
$575,000
For more information regarding the value of a property, please contact us for a free consultation.
2 Beds
1 Bath
899 SqFt
SOLD DATE : 10/03/2025
Key Details
Sold Price $575,000
Property Type Condo
Sub Type Condominium
Listing Status Sold
Purchase Type For Sale
Square Footage 899 sqft
Price per Sqft $639
Subdivision White Oak (Wo)
MLS Listing ID PW25165157
Sold Date 10/03/25
Bedrooms 2
Full Baths 1
Construction Status Updated/Remodeled,Turnkey
HOA Fees $480/mo
HOA Y/N Yes
Year Built 1982
Lot Size 3.997 Acres
Property Sub-Type Condominium
Property Description
Welcome to this beautifully updated top floor, corner unit in one of Lake Forest's most sought-after neighborhoods! Flooded with natural light from multiple exposures, this 2-bedroom, 1-bath condo offers a perfect blend of privacy, style and convenience. Step into an open-concept living space featuring modern finishes and a private balcony ideal for morning coffee or evening relaxation. The spacious kitchen is perfectly located to be the hub of everyday living or while entertaining with stainless steel appliances, bar top seating, and ample cabinetry. The primary bedroom is a true retreat with a large walk-in closet while the second bedroom is perfect for guests, a home office or a flex space. In-unit laundry, ample parking, and a newer A/C complete the package. Located just minutes away from shops, cafes, parks and transit, this condo is truly turnkey and offers the ultimate low-maintenance lifestyle. Don't miss your chance to own this light-filled, top-floor gem!
Location
State CA
County Orange
Area Ln - Lake Forest North
Rooms
Main Level Bedrooms 2
Interior
Interior Features Breakfast Bar, Balcony, Separate/Formal Dining Room, Living Room Deck Attached, Open Floorplan, Bar, All Bedrooms Down, Bedroom on Main Level, Main Level Primary, Walk-In Closet(s)
Heating Central
Cooling Central Air
Flooring Laminate
Fireplaces Type Gas, Living Room
Fireplace Yes
Appliance Built-In Range, Dishwasher, Freezer, Gas Cooktop, Disposal, Gas Oven, Gas Range, Microwave, Refrigerator
Laundry Inside, Laundry Closet
Exterior
Parking Features Assigned, Carport, Unassigned, Uncovered
Carport Spaces 1
Pool Community, Association
Community Features Street Lights, Sidewalks, Pool
Amenities Available Pool, Spa/Hot Tub
View Y/N Yes
View Hills, Trees/Woods
Roof Type Shingle
Porch Deck, Open, Patio
Total Parking Spaces 2
Private Pool No
Building
Lot Description Landscaped
Faces North
Story 1
Entry Level One
Sewer Public Sewer
Water Public
Level or Stories One
New Construction No
Construction Status Updated/Remodeled,Turnkey
Schools
High Schools El Toro
School District Saddleback Valley Unified
Others
HOA Name Total Property Management
Senior Community No
Tax ID 93302306
Security Features Carbon Monoxide Detector(s),Smoke Detector(s)
Acceptable Financing Cash, Cash to New Loan
Listing Terms Cash, Cash to New Loan
Financing FHA
Special Listing Condition Standard
Read Less Info
Want to know what your home might be worth? Contact us for a FREE valuation!

Our team is ready to help you sell your home for the highest possible price ASAP

Bought with Vanesa Mueller Inspired Realty
GET MORE INFORMATION

Real Estate Professionals | Lic# 01060158






